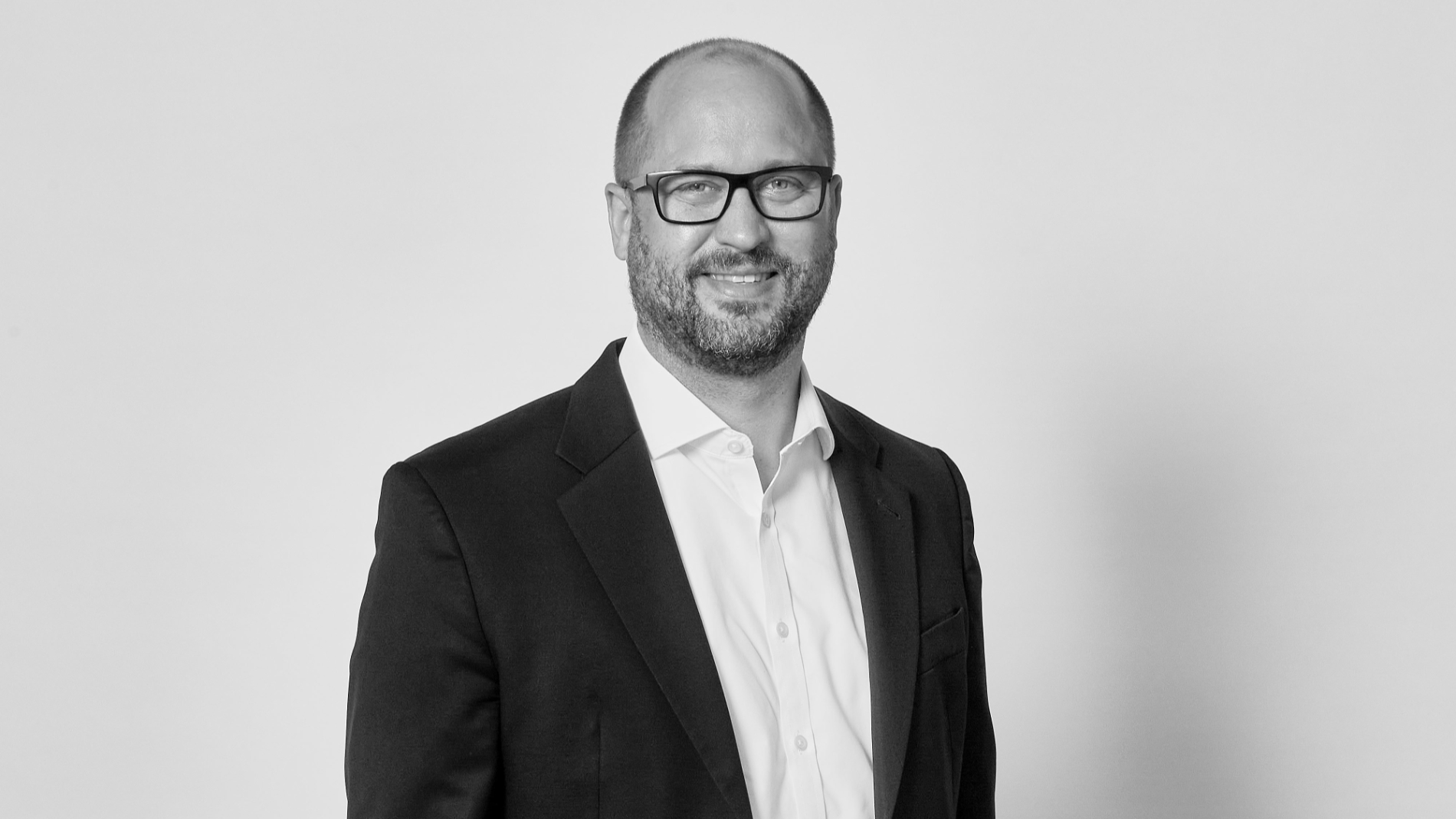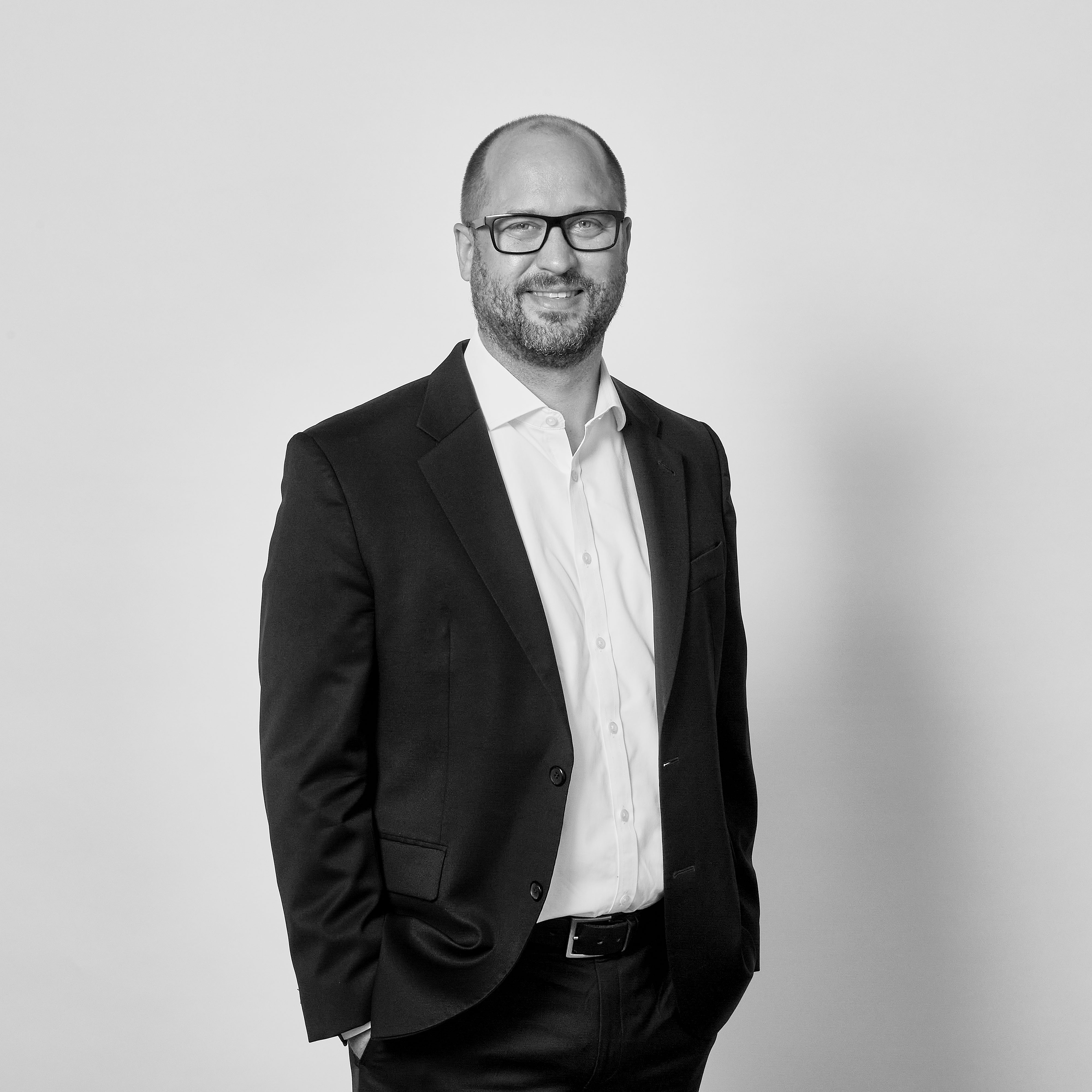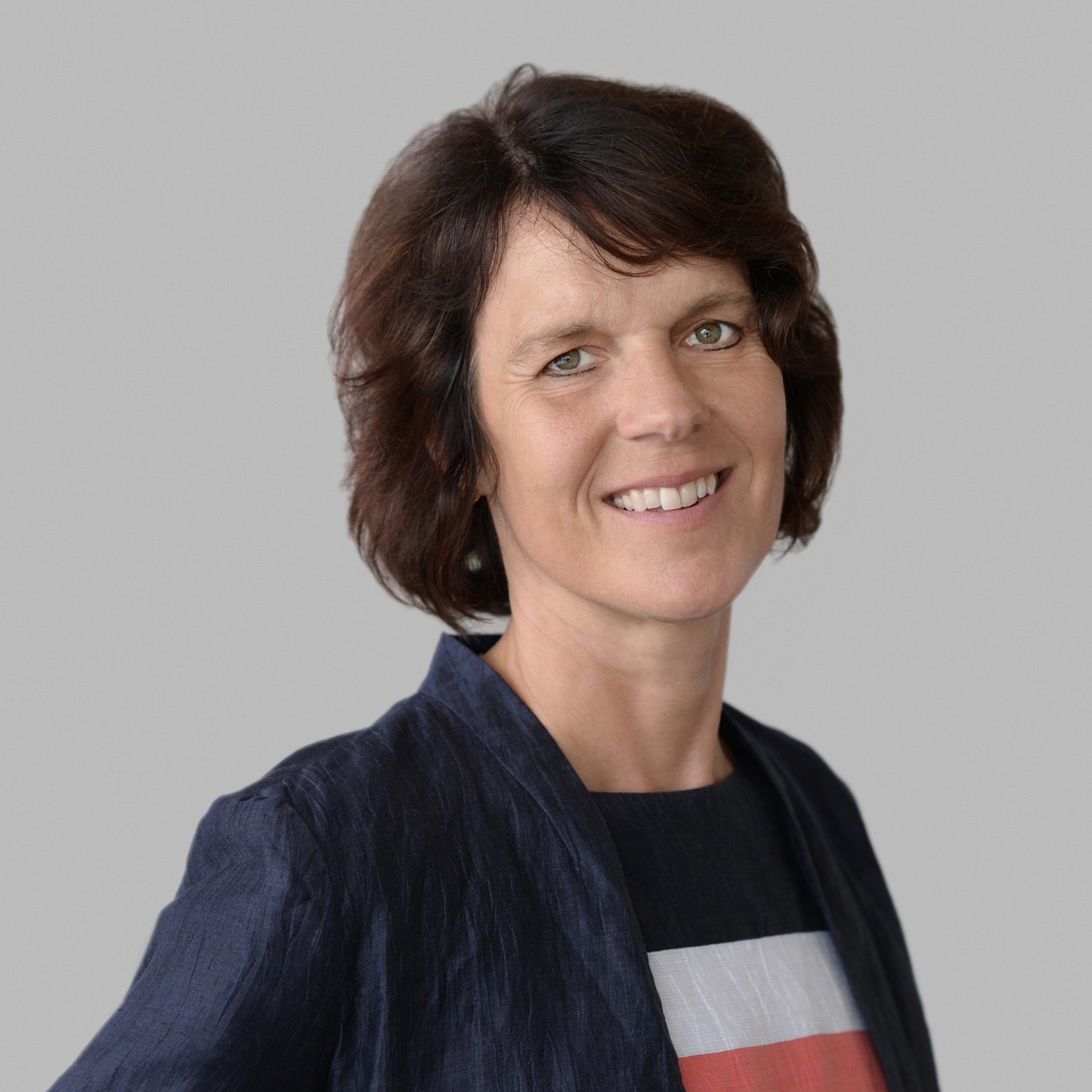
Mr Holzinger, you are a new member of the board of the German Cleanroom Institute and have been planning industrial buildings for the pharmaceutical industry and microtechnology for years. How did you come to the cleanroom?
Lukas Holzinger: "I first came into contact with cleanrooms in 2002 as a young architect at B. Braun in Melsungen. I was working on a sub-project in the field of medical technology, which involved planning a production hall for infusion bags. I got so excited by the topic that I could not let it go. And then of course it helped that I was still involved in follow-up projects there. In the following twenty years, I was always lucky enough to work on cleanroom projects in all areas of application, from medical and semiconductor technology to the solar and pharmaceutical industries. For me it was a mixture of "you look for things and they find you". The great thing is that there's something new in every project, whether it's a different product or new requirements. We also currently have a lot of cleanroom projects on the table: about a third of our staff is working on them. We see a lot of growth potential here, especially in technical cleanrooms."
The cleanroom guidelines GMP or DIN ISO14644 provide the framework for clean production buildings. What are the special challenges for architects and planners?
“Lukas Holzinger: "For us, it basically doesn't matter whether we are planning a GMP cleanroom for the life sciences or an ISO cleanroom, i.e. a technical cleanroom. We always look at the cleanroom from the product perspective and make our concept from the product requirements. Of course, GMP cleanrooms have much higher documentation requirements, since qualification also includes planning. This is rarely the case with ISO cleanrooms.
In a cleanroom project, you can't look at anything in isolation because everything interacts. It is important to get everyone involved in the project around the table, because we look at the planning from a product perspective, i.e. according to the motto: "Form follows function". Everyone has to see the cleanroom project as a team sport - only through the interaction of everyone involved can the optimal result be achieved."
Building Information Modeling, the connected digitalised planning of buildings is very popular. What advantages does BIM offer in your view for the planning of production facilities with clean rooms?
Lukas Holzinger: "In recent years, BIM has become a fashionable term like sustainability. Everyone is talking about it, yet I am convinced that here in Germany only a few have really mastered BIM. We have given ourselves a roadmap and, like many others, are on the way. For us, BIM is essential, not only in cleanroom projects, but also in other projects. We work in 3D at a very early stage, and we coordinate and manage data very consistently in the model. This is very important, especially in cleanroom projects: the planning of a semiconductor production facility, for example, is certainly one of the most complicated projects because so many mediums with different requirements interact. Without BIM, or planning in 3D and the coordination of data management, it is almost impossible to manage because the complexity and time pressure are too great. The outlook: This year we will start the first closed BIM projects in which all participants use the same software, and we will go one step further and probably work with other planning participants in a 3D model for the first time. I would almost say that anyone who doesn't master the topic of BIM in five years will no longer be present on the market."
Another trend topic in the industry is modular construction with prefabricated modules. The advantages are, on the one hand, faster commissioning and, on the other hand, flexible expansion of the production area. How do you assess this development?
Lukas Holzinger: "Yes, very exciting. There is often the idea that half the house has to be prefabricated in a hall and only assembled on the construction site, thus saving a lot of money and time. Of course, this is not feasible in industrial construction, if you just think of a column-free hall in semiconductor production with several thousand square metres and high vibration requirements. Our projects are therefore primarily about industrialisation and prefabrication. In my project, I have to examine which parts or assemblies I can prefabricate in a workshop quality. It is very important to develop a common parts strategy here, which means that I can also use the parts in other projects. Particularly against the backdrop of the shortage of skilled workers on the construction sites, prefabrication is a very important aspect for transferring the workshop quality to the construction site."
Clean production environments must be free of particles and germs. This is often associated with a sterile atmosphere. How can a pleasant atmosphere be created for employees in a clean room?
Lukas Holzinger: "Yes, that is very important. We are not building the hall for ourselves. In our projects, we are looking for areas where we can intervene creatively in the sense of the users. Our main concern is that the employee, who is in a cleanroom suit during his or her working hours, finds an appealing environment during his breaks or in the changing area. Here we play with colours and materials in contrast to the environment in which he or she works. The creative freedom in the cleanroom itself is limited due to the regulations. Here we can experiment mainly with floor design or incorporate orientation systems with graphic elements. And then, of course, we architects are concerned with the façade and the appearance. Here we want to create a positive ambience so that people enjoy working there."
You have known Cleanzone for many years and are now new to the Strategy Commission. What is the importance of Cleanzone for the industry and what potential does the trade fair have for the future?
Lukas Holzinger: "I think Cleanzone is becoming more and more important because the applications for cleanrooms are becoming more and more diverse. Especially in the area of technical cleanrooms, we often have to deal with customers who suddenly have requirements from their clients that can only be met with cleanroom technology, but who have never been confronted with the topic themselves. Here we have to pick up the customers and introduce them to the concept of cleanrooms. For example, we always encounter resistance when it comes to making it clear to employees that they have to behave differently in a cleanroom. Suddenly, it is no longer possible to have a coffee machine in close proximity to the workplace because a coffee machine does not meet the requirements. For newcomers to the cleanroom, Cleanzone is worth its weight in gold to get started in the subject and familiarise themselves with the vocabulary and the world of the cleanroom. I also found the open and international orientation of the trade fair very positive."
The next Cleanzone will be held on 23 + 24 November 2022 in Frankfurt am Main.
Further information:
www.cleanzone.messefrankfurt.com
www.cleanzone.messefrankfurt.com/facebook
Background information on Messe Frankfurt
The Messe Frankfurt Group is one of the world’s leading trade fair, congress and event organisers with their own exhibition grounds. With a workforce of 2,200 people at its headquarters in Frankfurt am Main and in 28 subsidiaries, it organises events around the world. As in the previous year, annual sales for 2021 were significantly lower owing to the COVID-19 pandemic: approximately €154 million compared with Group sales as high as €736 million in pre-pandemic 2019. We serve our customers’ business interests efficiently within the framework of our Fairs & Events, Locations and Services business fields. Sustainable business practices are a central pillar in our corporate strategy and strike a healthy balance between ecological and economic interests, social responsibility and diversity. Another of Messe Frankfurt’s strengths is its powerful and closely knit global sales network, which covers around 180 countries in all regions of the world. Our comprehensive range of services – both onsite and online – ensures that customers worldwide enjoy consistently high quality and flexibility when planning, organising and running their events. We are using our digital expertise to develop new business models. The wide range of services includes renting exhibition grounds, trade fair construction and marketing, personnel and food services.
With its headquarters in Frankfurt am Main, the company is owned by the City of Frankfurt (60 percent) and the State of Hesse (40 percent).
For more information, please visit our website at: www.messefrankfurt.com

